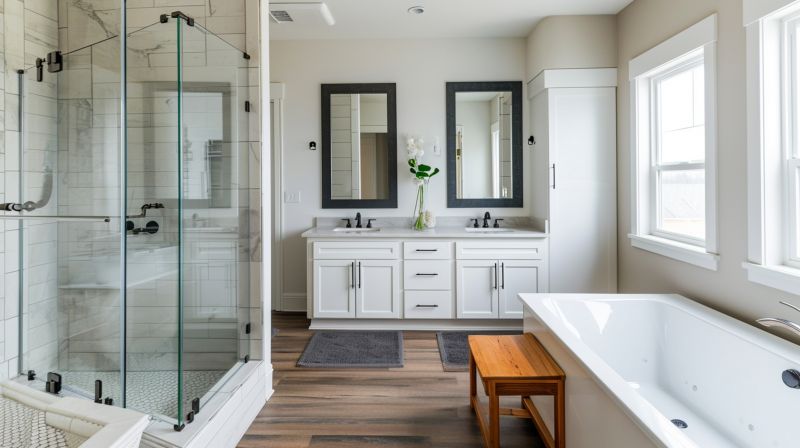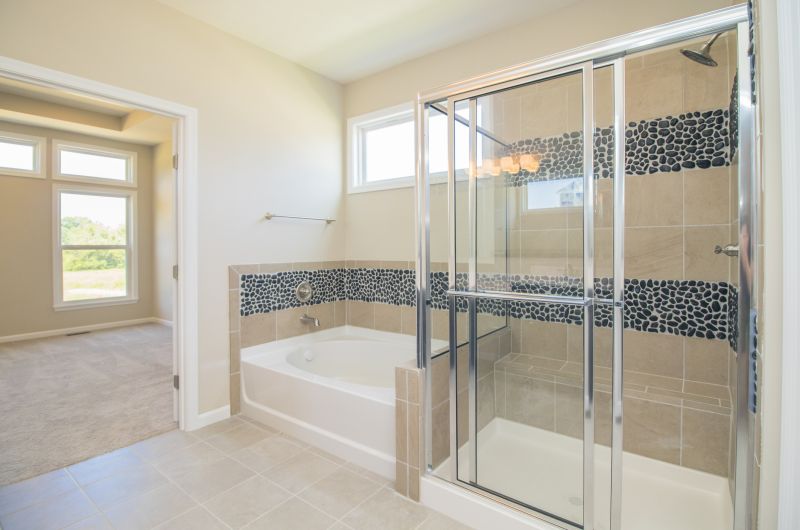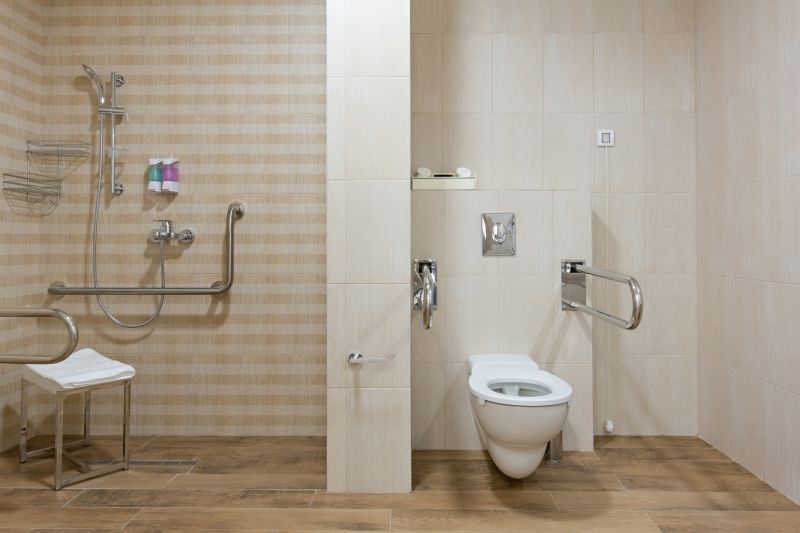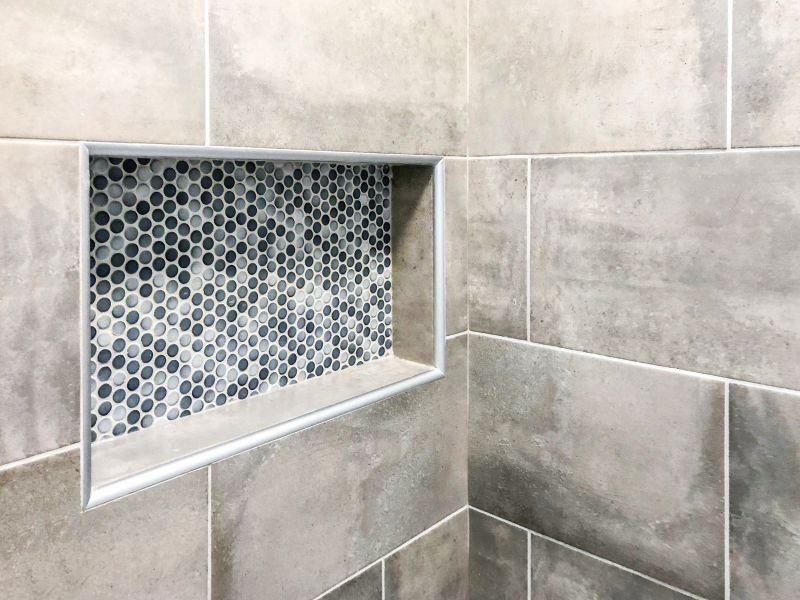Optimized Shower Layouts for Limited Spaces
Designing a small bathroom shower requires careful planning to maximize space and functionality. Efficient layouts can transform limited areas into comfortable, stylish spaces. Selecting the right configuration involves understanding the available dimensions, plumbing considerations, and aesthetic preferences. Innovative solutions can help optimize every inch, ensuring the shower remains accessible without sacrificing design appeal.
Corner showers utilize often underused space, fitting neatly into a bathroom corner. They are ideal for small bathrooms, offering a compact footprint while providing ample showering area. Variations include curved or square enclosures, which can complement various design styles.
Sliding doors save space by eliminating the need for door clearance, making them perfect for tight bathrooms. They come in glass or acrylic options, providing a sleek look that enhances the room's openness.

A compact shower with a glass enclosure maximizes visual space and light flow, creating an airy feel in small bathrooms.

This layout makes efficient use of corner space, with sliding doors that prevent door swing interference.

A walk-in design with a built-in bench provides comfort and accessibility without cluttering the space.

Incorporating niches into shower walls offers storage for toiletries, maintaining a clean and organized look.
In small bathrooms, the choice of shower layout significantly impacts usability and style. Compact designs such as corner showers or walk-in configurations help maximize space, allowing for additional features like storage or seating. Glass enclosures are popular for their ability to create a sense of openness, preventing the room from feeling cramped. Incorporating built-in niches or shelves can further enhance functionality without sacrificing space.
| Layout Type | Advantages |
|---|---|
| Corner Shower | Utilizes corner space, saves room, versatile designs available. |
| Walk-In Shower | Accessible, minimalist look, easy to clean. |
| Sliding Door Shower | Space-saving door mechanism, modern appearance. |
| Shower with Bench | Provides seating, enhances comfort, suitable for aging-in-place. |
| Niche Storage Integration | Maximizes storage without cluttering the space. |
| Curved Enclosure | Softens room lines, adds aesthetic appeal. |
| Square Enclosure | Efficient use of space, classic look. |
| Glass Partition with Door | Creates separation while maintaining openness. |
Selecting the optimal shower layout involves balancing space constraints with desired features. For instance, corner showers with sliding doors are highly effective in tight areas, offering both functionality and style. Walk-in showers with seating provide accessibility benefits, making them suitable for a variety of users. Incorporating storage niches within the shower walls ensures that toiletries are conveniently accessible while maintaining a clutter-free environment.
Innovative layout ideas continue to evolve, with options like multi-functional shower benches, built-in storage, and custom glasswork. These elements not only improve functionality but also contribute to a cohesive look. Proper planning and design can make small bathrooms feel more open, organized, and stylish, providing a practical solution for limited spaces in Hazel Park, MI.





